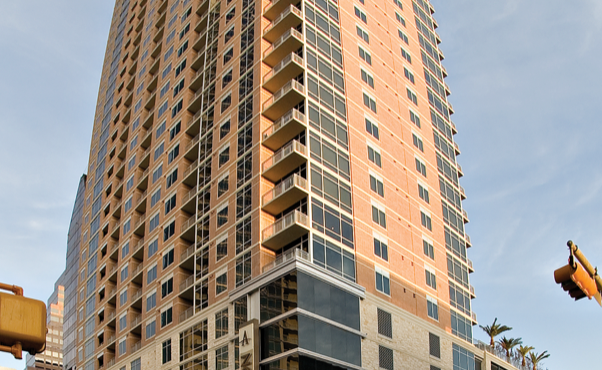
The Vision
The spectacular new Ashton luxury apartment tower is a $96 million, 36-story multifamily development in the heart of downtown Austin, Texas. Ashton offers 259 luxury living units, including a seventh-fl oor pool deck and two-story penthouse level, as well as fi ve levels of below-grade parking for an adjacent offi ce tower and six levels of above-grade parking for residents. Overlooking Lady Bird Lake on one side and downtown on the other, Ashton is located in Austin's popular 2nd Street District with retail, dining and entertainment venues. At 36 stories, Ashton is now one of the tallest buildings in the city and makes a bold addition to the "New Austin" skyline. The project was initiated in August of 2006 and will be completed in October, 2009.
The Airolite Look...
Constructing a secure, above-ground parking area potentially could have drawn attention away from the sleek, attractive lines of this contemporary high rise.
To create both a durable security barrier and an attractive sight screen that complemented the architectural vision for the entire building, Airolite Linear Bar grilles and Tetra grilles were selected. The Airolite grilles served as effective visual screens and yielded desired sight line cut-off largely as a function of the depth of the horizontal and vertical grille elements as well as the 45-degree rotation of the Tetra grille members. In addition, more than two thousand square feet of architectural and Storm Class™ louvers with architectural features such as mitered corners and blind-mounting attachments were furnished to complement the grilles and complete the façade. All of the architectural louvers and grilles were supplied with a Kynar 500® resin coating formulated in a custom metallic color to achieve maximum color uniformity and durability.
That Works
Airolite's six-inch deep Linear Bar grilles and four-inch deep Tetra grilles were judged to yield optimum strength and durability for installations at or near grade and exposed to street level access. In addition, the welded construction of the grille assemblies was recognized to be an important contributor to the long-term durability and low-cost maintenance of the grille assemblies.
More than 16,000 square feet of Linear Bar grilles and Tetra grilles were utilized in this application, including structural members integral to the grille assemblies and required to support the large grilles. The custom color fi nish was supplied with an extended 20-year limited warranty to ensure maximum cost effectiveness to the owner.
The spectacular new Ashton luxury apartment tower is a $96 million, 36-story multifamily development in the heart of downtown Austin, Texas. Ashton offers 259 luxury living units, including a seventh-fl oor pool deck and two-story penthouse level, as well as fi ve levels of below-grade parking for an adjacent offi ce tower and six levels of above-grade parking for residents. Overlooking Lady Bird Lake on one side and downtown on the other, Ashton is located in Austin's popular 2nd Street District with retail, dining and entertainment venues. At 36 stories, Ashton is now one of the tallest buildings in the city and makes a bold addition to the "New Austin" skyline. The project was initiated in August of 2006 and will be completed in October, 2009.
The Airolite Look...
Constructing a secure, above-ground parking area potentially could have drawn attention away from the sleek, attractive lines of this contemporary high rise.
To create both a durable security barrier and an attractive sight screen that complemented the architectural vision for the entire building, Airolite Linear Bar grilles and Tetra grilles were selected. The Airolite grilles served as effective visual screens and yielded desired sight line cut-off largely as a function of the depth of the horizontal and vertical grille elements as well as the 45-degree rotation of the Tetra grille members. In addition, more than two thousand square feet of architectural and Storm Class™ louvers with architectural features such as mitered corners and blind-mounting attachments were furnished to complement the grilles and complete the façade. All of the architectural louvers and grilles were supplied with a Kynar 500® resin coating formulated in a custom metallic color to achieve maximum color uniformity and durability.
That Works
Airolite's six-inch deep Linear Bar grilles and four-inch deep Tetra grilles were judged to yield optimum strength and durability for installations at or near grade and exposed to street level access. In addition, the welded construction of the grille assemblies was recognized to be an important contributor to the long-term durability and low-cost maintenance of the grille assemblies.
More than 16,000 square feet of Linear Bar grilles and Tetra grilles were utilized in this application, including structural members integral to the grille assemblies and required to support the large grilles. The custom color fi nish was supplied with an extended 20-year limited warranty to ensure maximum cost effectiveness to the owner.
Information
-
Architects:
HKS Inc., Dallas, TX
